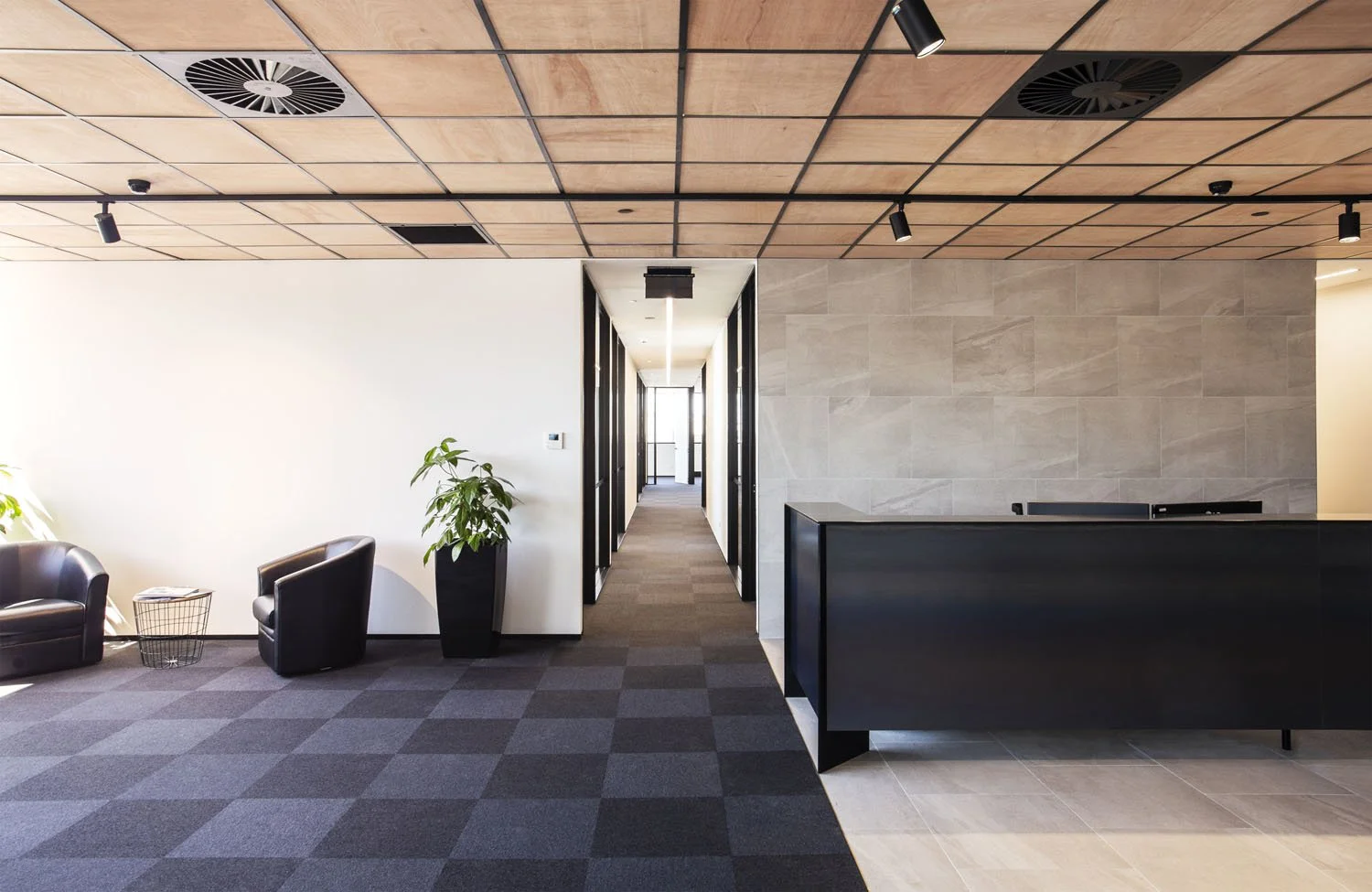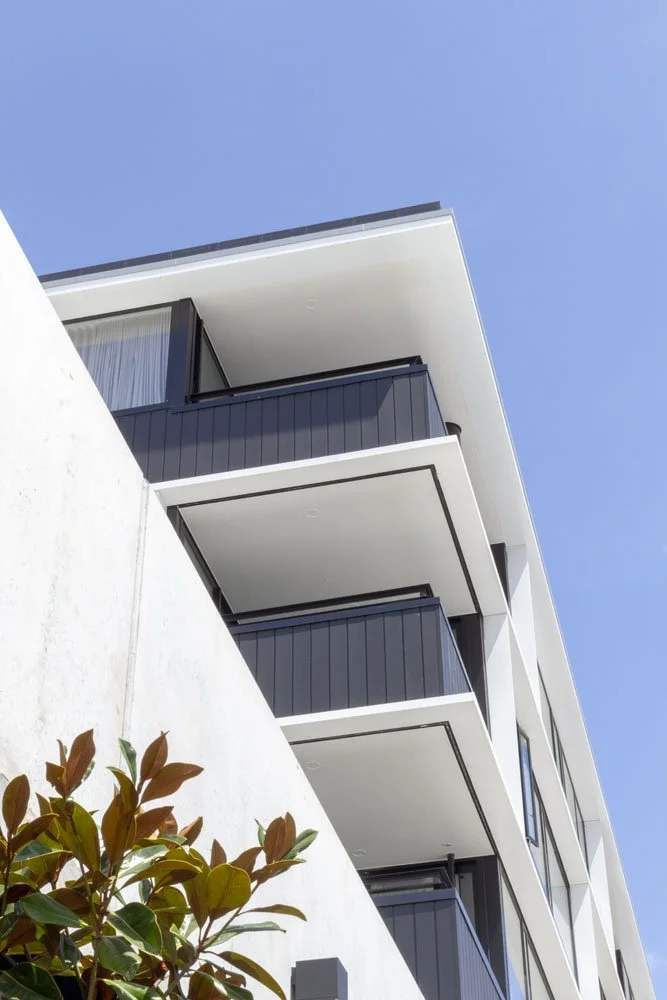Parkhaven
2019
Typology: Mixed-use Development
Completion: 2019
Location: Hamilton
Construction: Form
Images: Designwell
Situated on a site adjacent to Hamilton's green belt, Parkhaven is a five storey mixed-use development which enjoys immediate access to open green space and views of mature trees and Seddon Park cricket ground. The main design challenge common to this typology of creating a varied and humanely scaled facade was addressed with dark toned aluminium weatherboards and window joinery which visually recede while the contrasting white fins are accentuated to provide visual relief.











