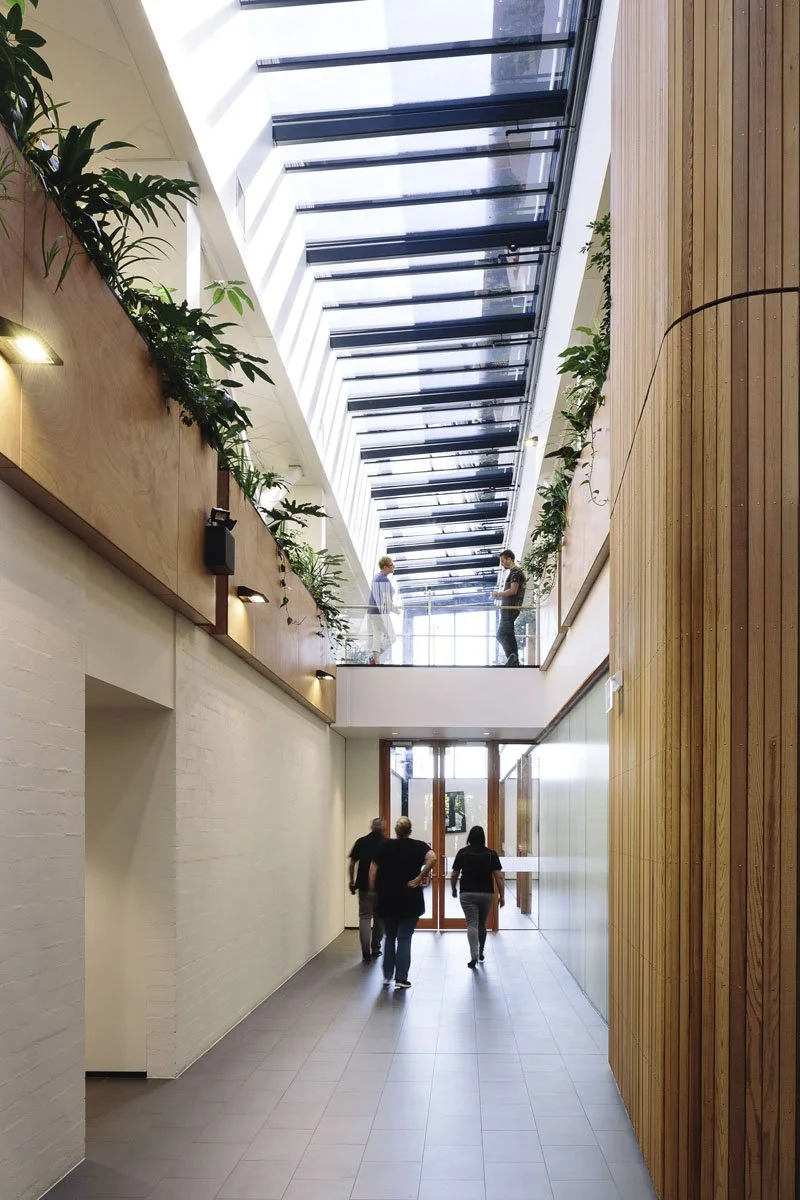Genesis Building
2017
Typology: Commercial
Completion: 2017
Location: Hamilton Central
Contractor: Foster Construction
Photographer: Simon Wilson
The Genesis Energy Building site sits adjacent to Hamilton’s greenbelt, designed to frame the city centre. This building utilises the shell of a former supermarket with a central atrium linking to a new three storey building. The linear glazed atrium slices between the old and the new building floor plates, creating connections between floors and assisting with infiltration of natural light. A landscaped promenade in front of the building prioritises pedestrian access and connects the building to the streets and the city green belt.
The building benefits from the architect’s care in sequencing the approach and circulation throughout the building, and from the control of natural light.
- Te Kāhui Whaihanga NZ Institute of Architects









