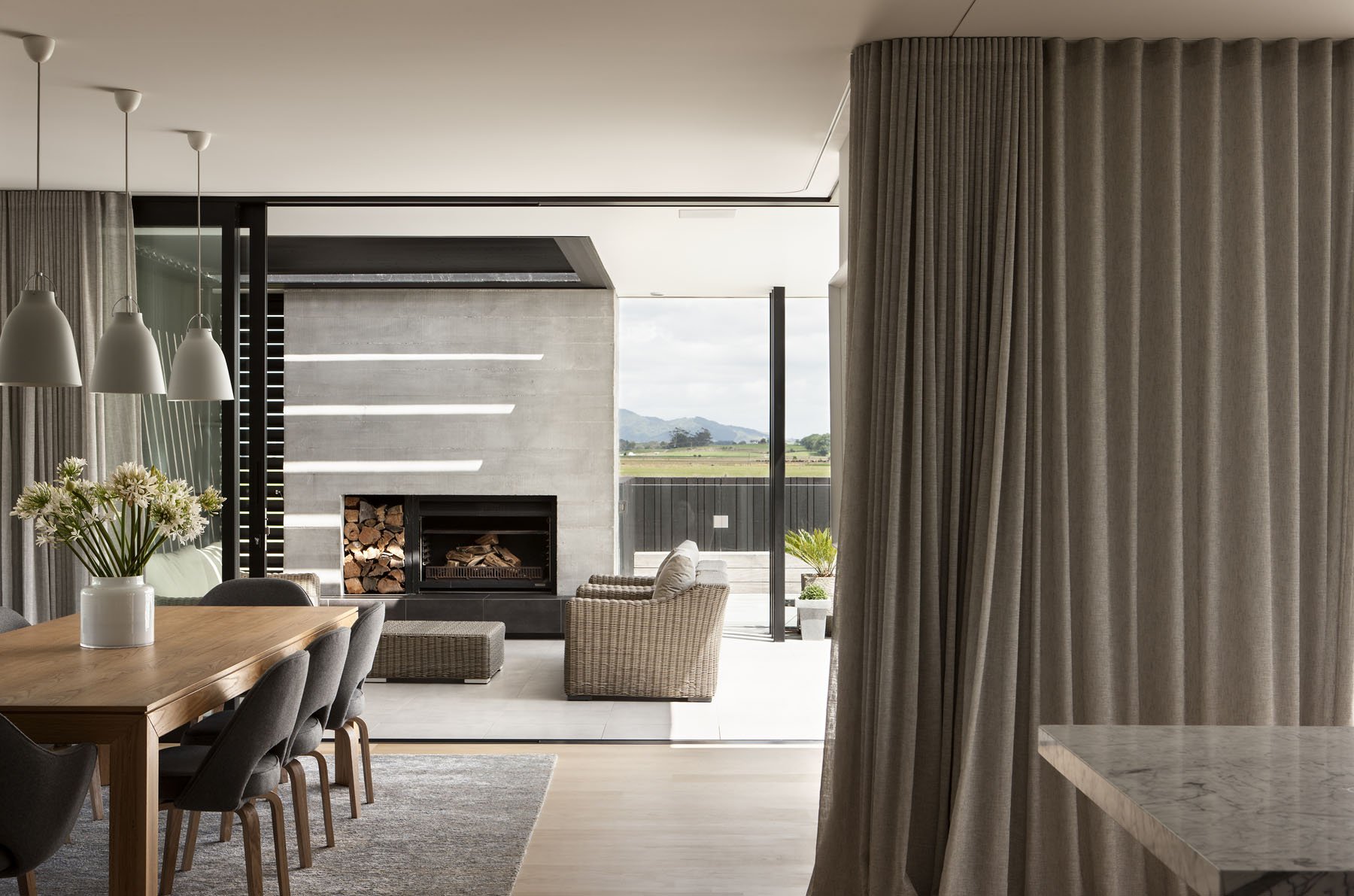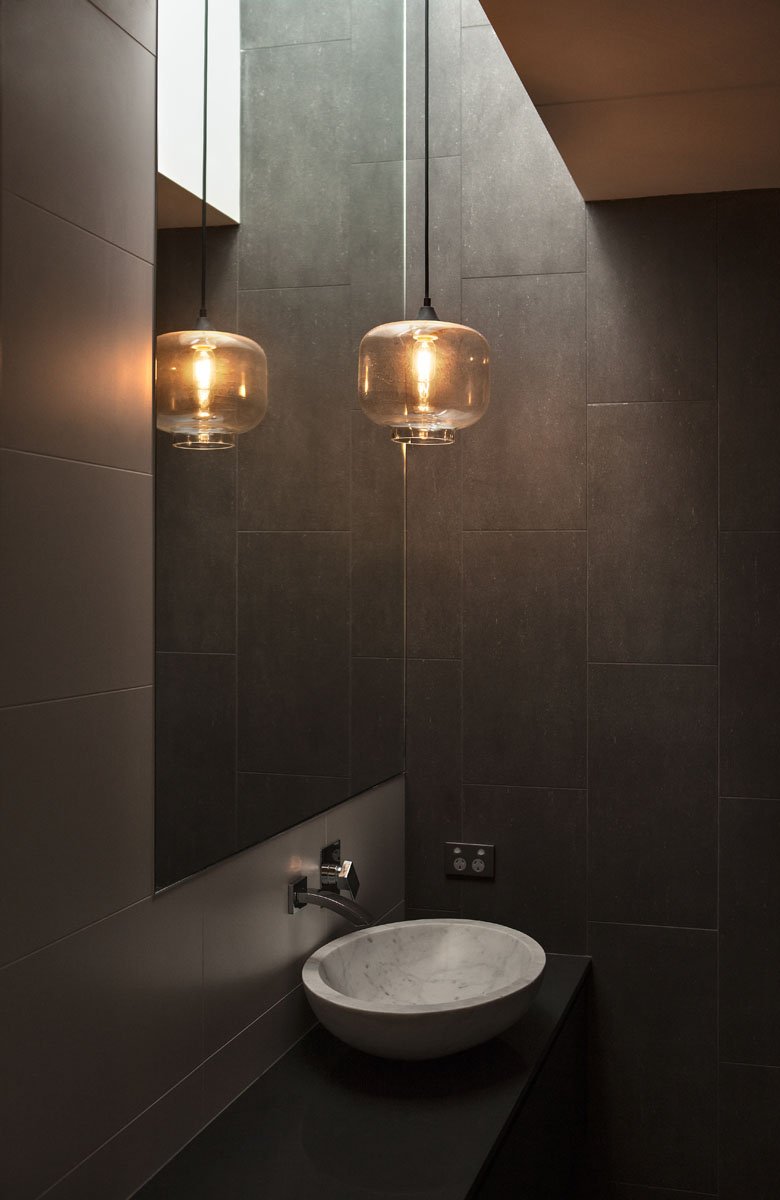Gordonton Residence
2015
Typology: House
Completion: 2015
Location: Gordonton
Builder: SJR Builders
Photographer: Simon Devitt
Located on an elevated promontory, this rural site offered a generous building platform overlooking the surrounding pastoral landscape. On arrival the house takes on a sculptural quality by deliberately restricting signs of habitation in favour of unadorned faces of concrete and the subtle textures of dark oiled cedar. The scale of these elements gradually becomes apparent as visitors are drawn toward a 3.5m high entry door. This door leads to a double height circulation space that bisects the plan defining the public and private realms. From this central point, arrival, outdoor living and service areas are delineated by vertical concrete planes and dark cedar clad forms that extend into the landscape. This strategy allows these areas to be screened from each other and take on a unique character that relates to their particular function.
Attention to detail is paramount in the success of this home, as its seamless flow confuses interior and exterior landscapes and allows the inherent warmth and character in the materials to define a reinvigorated sense of ‘homestead’ cosiness.
- Urbis Magazine










